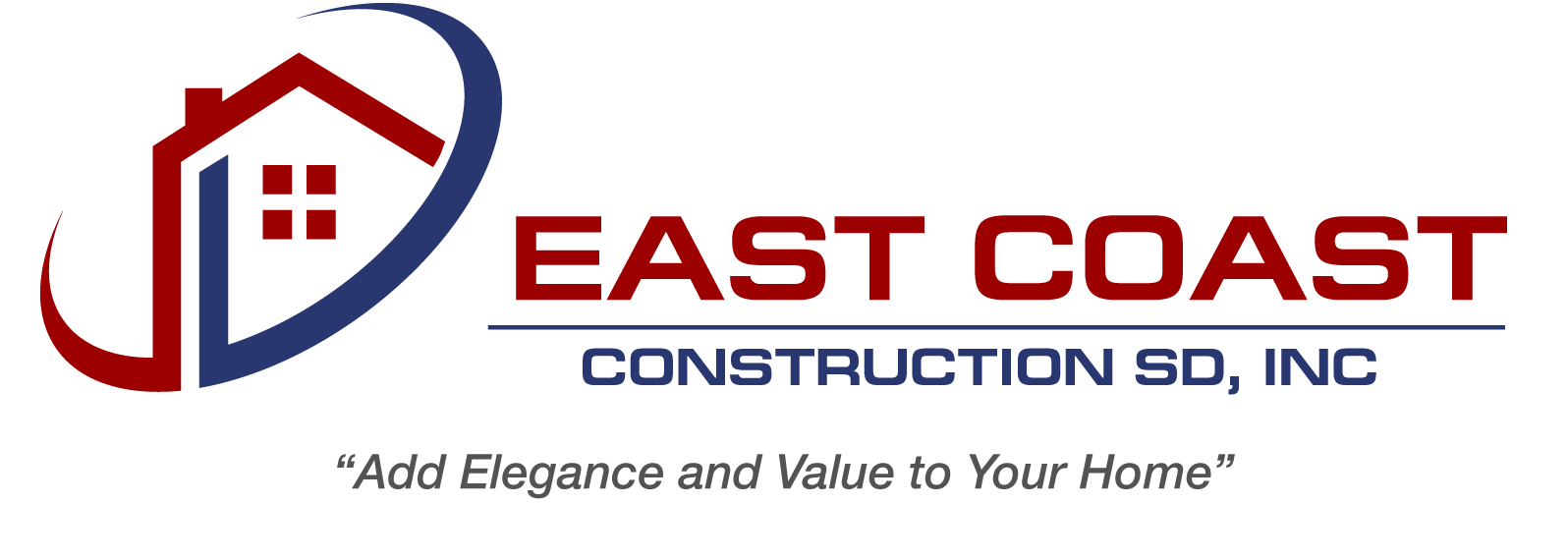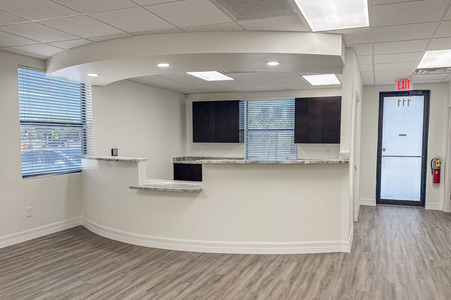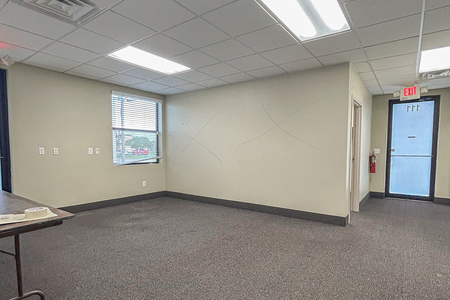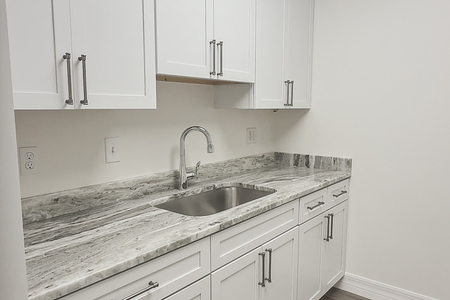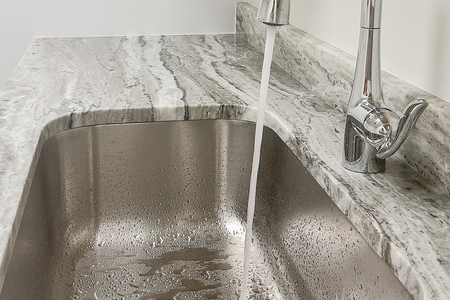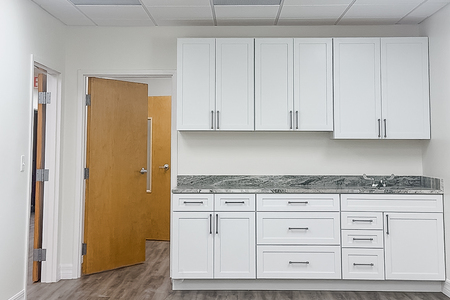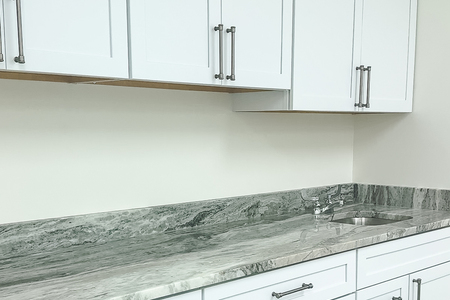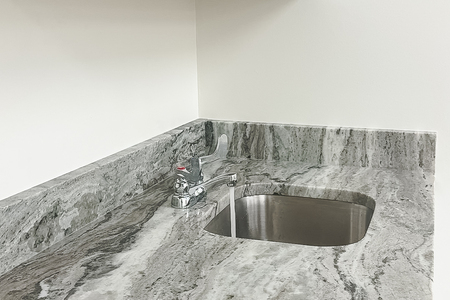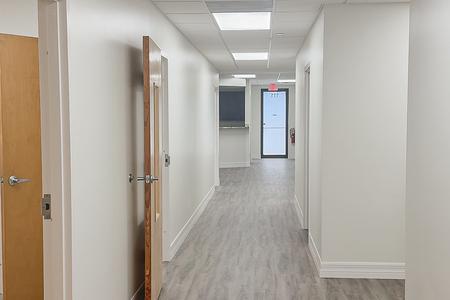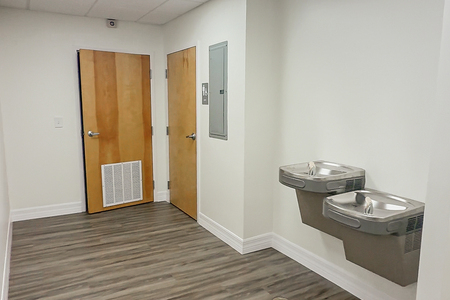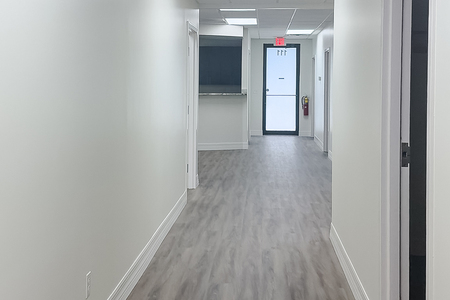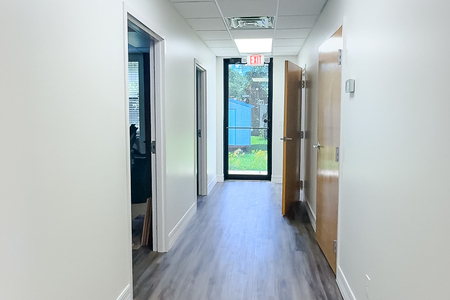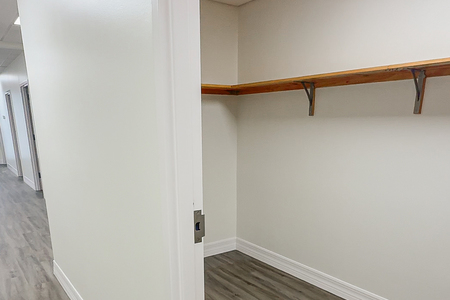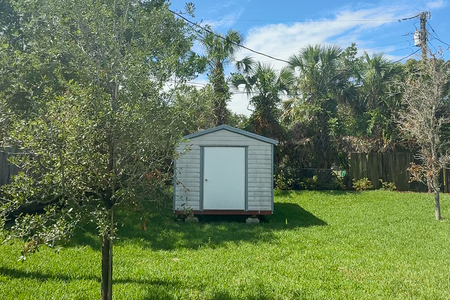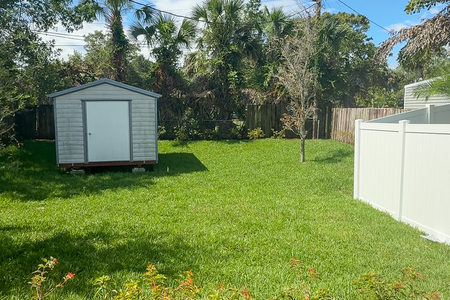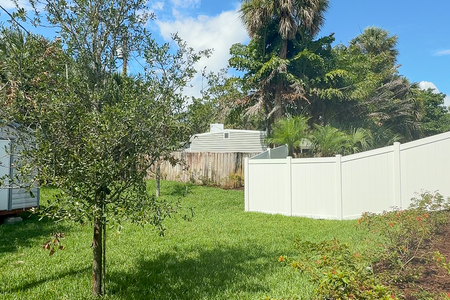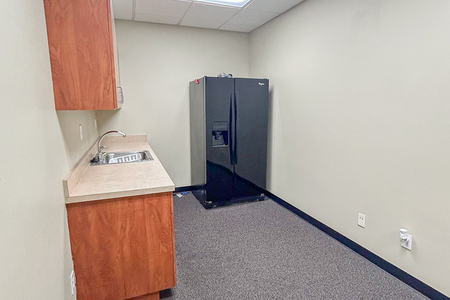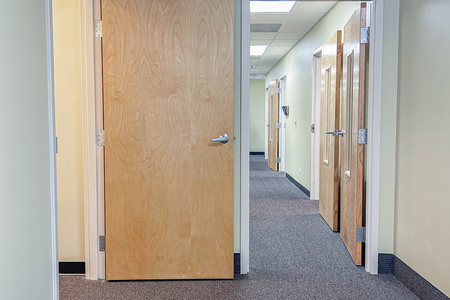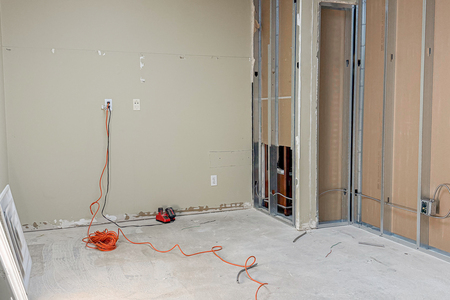Commercial Remodel | Prosthetic Office
Gallery Details:
This commercial office transformation showcases the full scope of East Coast Construction SD’s capabilities in modern renovation and functional design. The remodel includes converting the front entrance into a sleek countertop check-in area, constructing a new break room, and opening up the floor plan to create a more efficient space for examinations and workflow. We reconfigured private offices to improve usability, installed ADA-compliant railings to meet accessibility standards, and followed all required commercial lawn care codes for a polished exterior. To complete the transformation, we added a privacy fence to ensure security and discretion.

